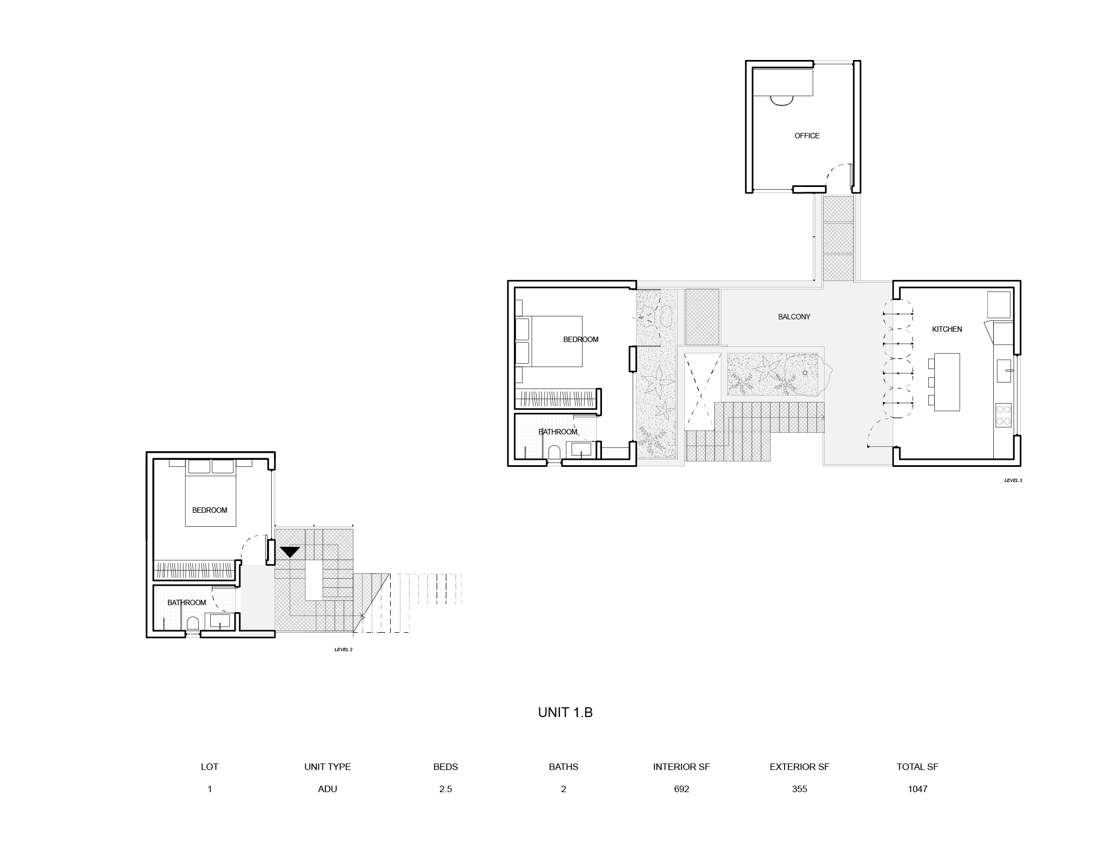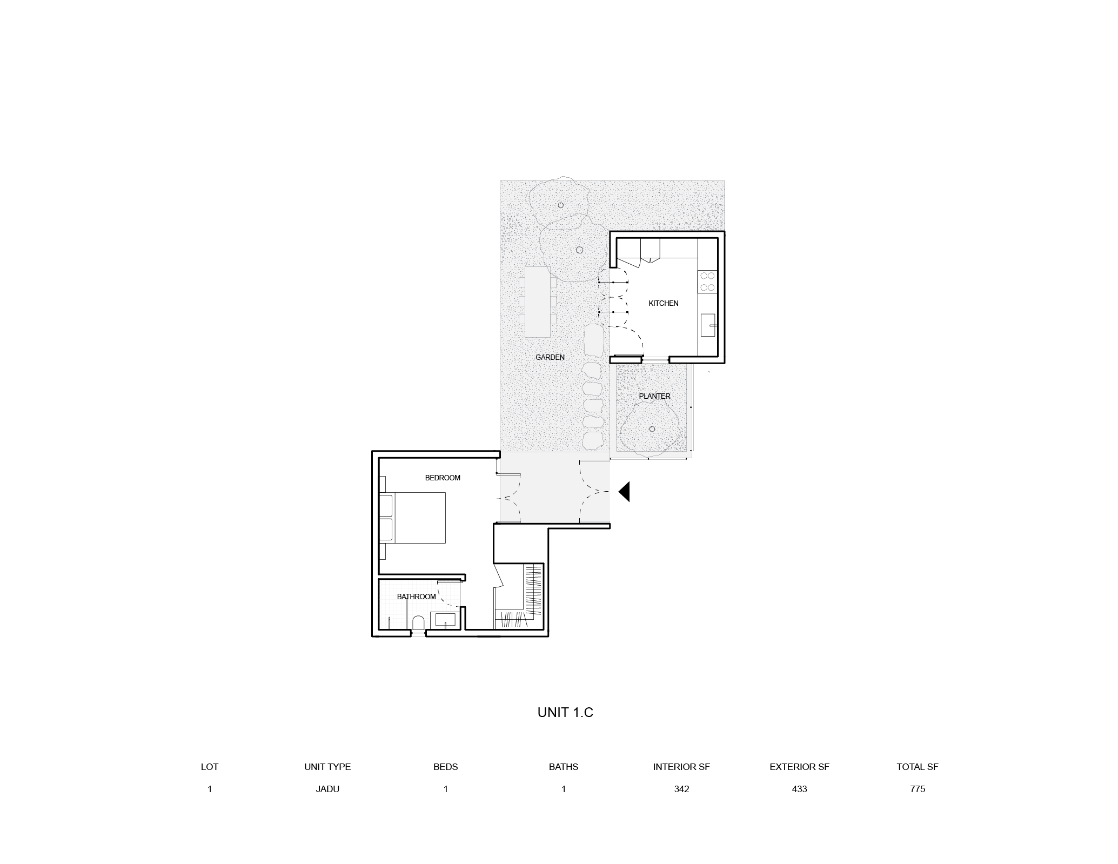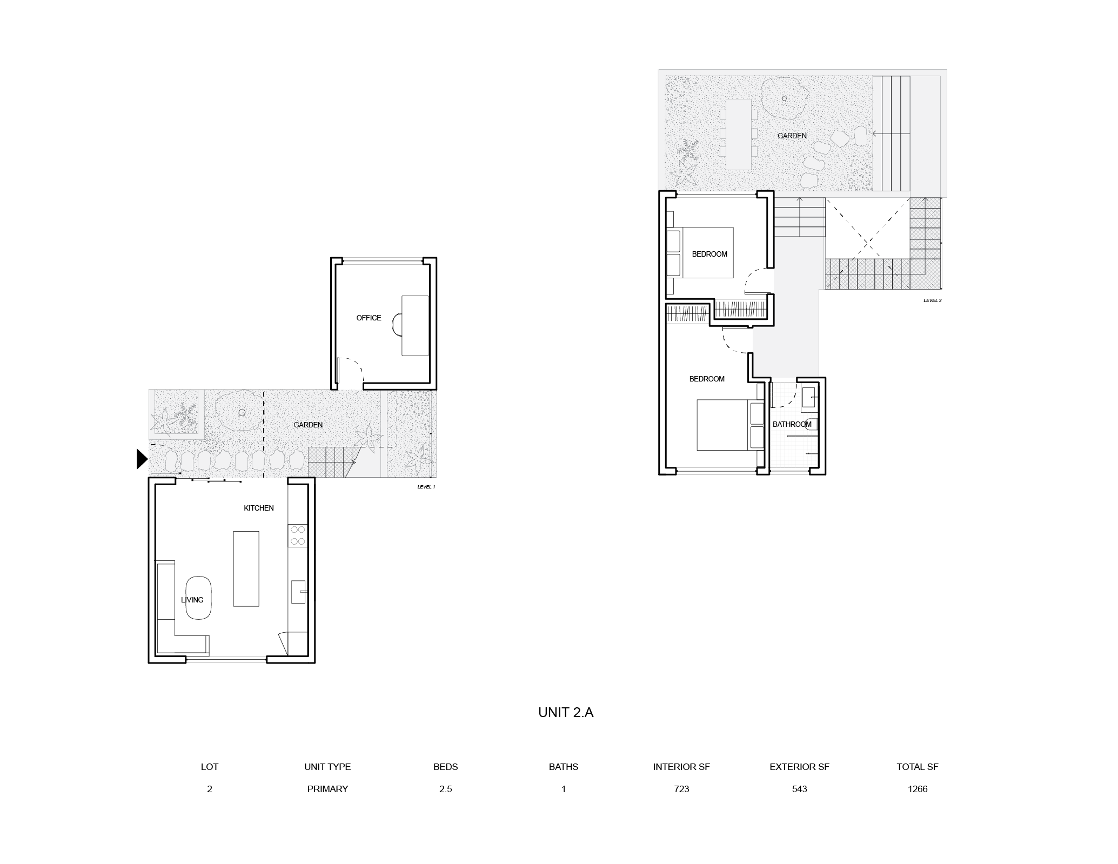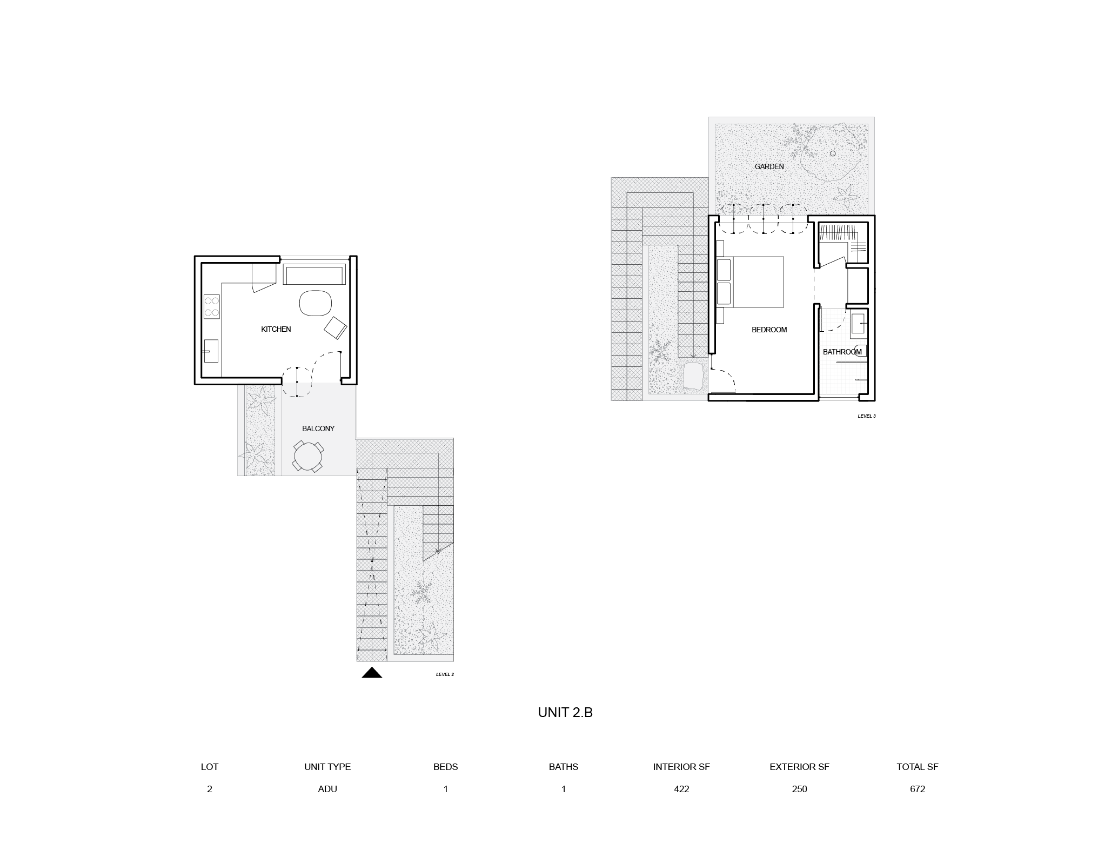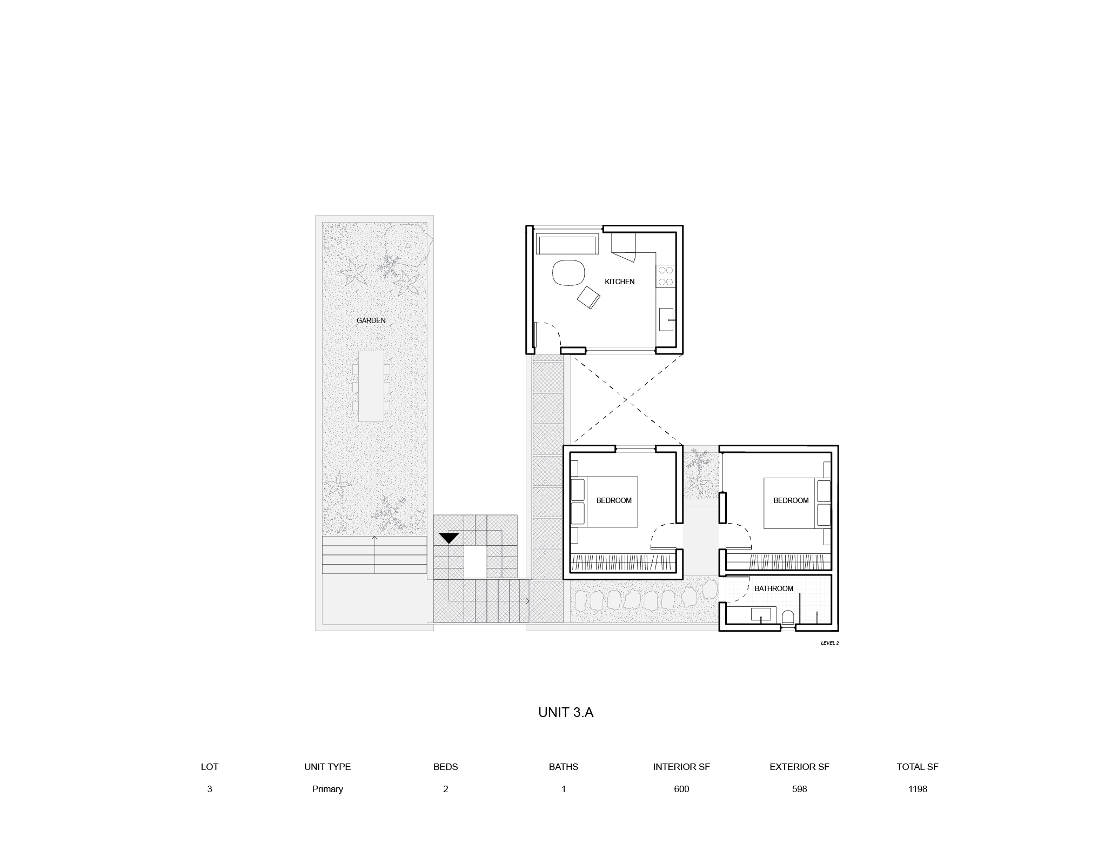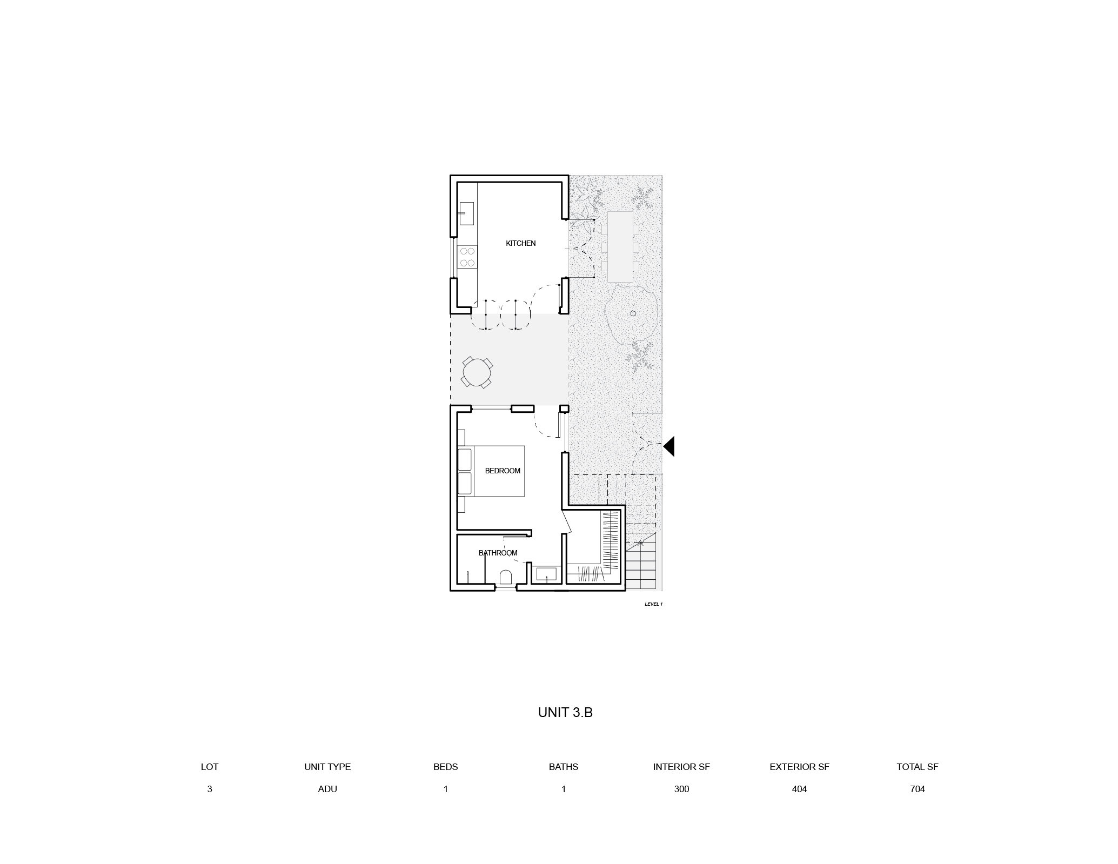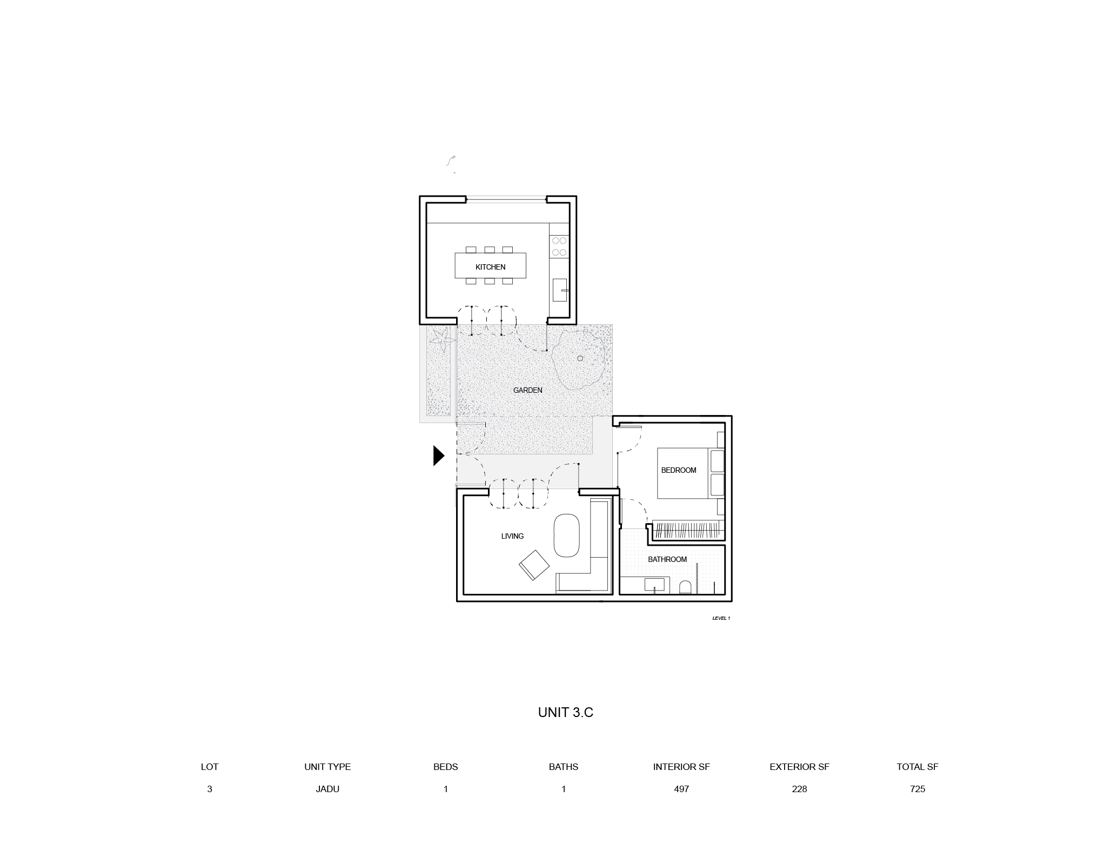New California Bungalow
Location: Los Angeles, CA
Program: Housing
Year: 2025
Status: Speculative
This project enlivens the typically liminal space between units by placing both common and private circulation outdoors. The Tetris-like floor plans of these nine units span across volumes horizontally and vertically for a living experience that deeply integrates fresh air and light without compromising on privacy or long term adaptability. Large picture windows and glass doors reveal patios and planter beds, while high performing walls without windows create double height volumes for abutting private gardens.
This work began by ruminating on the shortcomings of the traditional bungalow court. A small, repeated program in identical units does not lend itself to life’s shifting need, but a reconfigured program on the same footprint reveals unexpected flexibility. The intertwining design of units in this plan paired with a common ownership structure has the potential to accommodate a resident’s changing needs in two ways; either internal movement to a different sized unit on the property, or by transferring the dedication of a room from one unit to another.
Unlike the common green in a bungalow court, the courtyards, patios, and planters are managed by the occupants of individual units, increasing the sense of ownership beyond the walls of the decentralized units. This plan replaces traditional common space with a fungible plan where no two units are alike, and there are opportunities to grow into larger or smaller spaces on site.
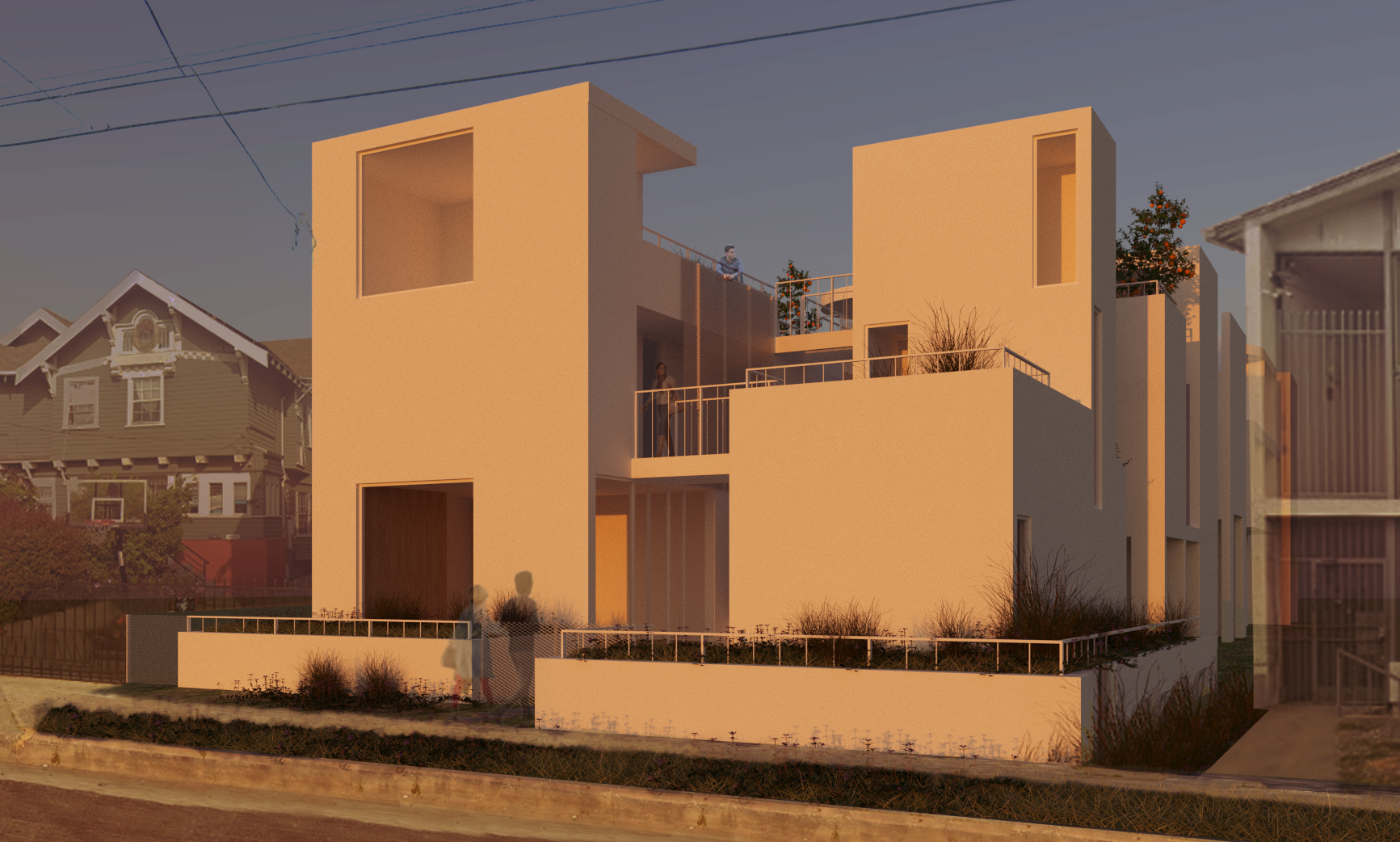
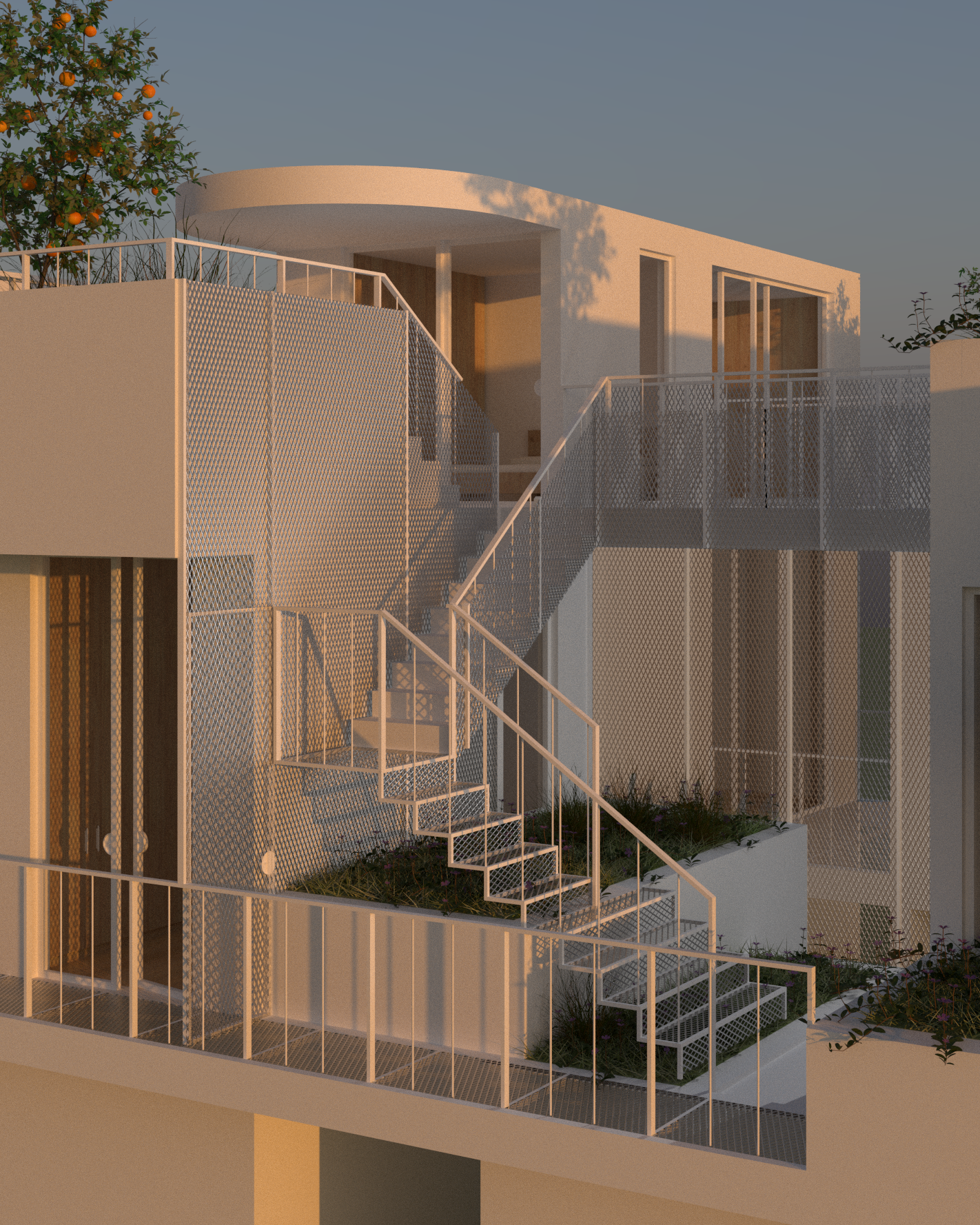
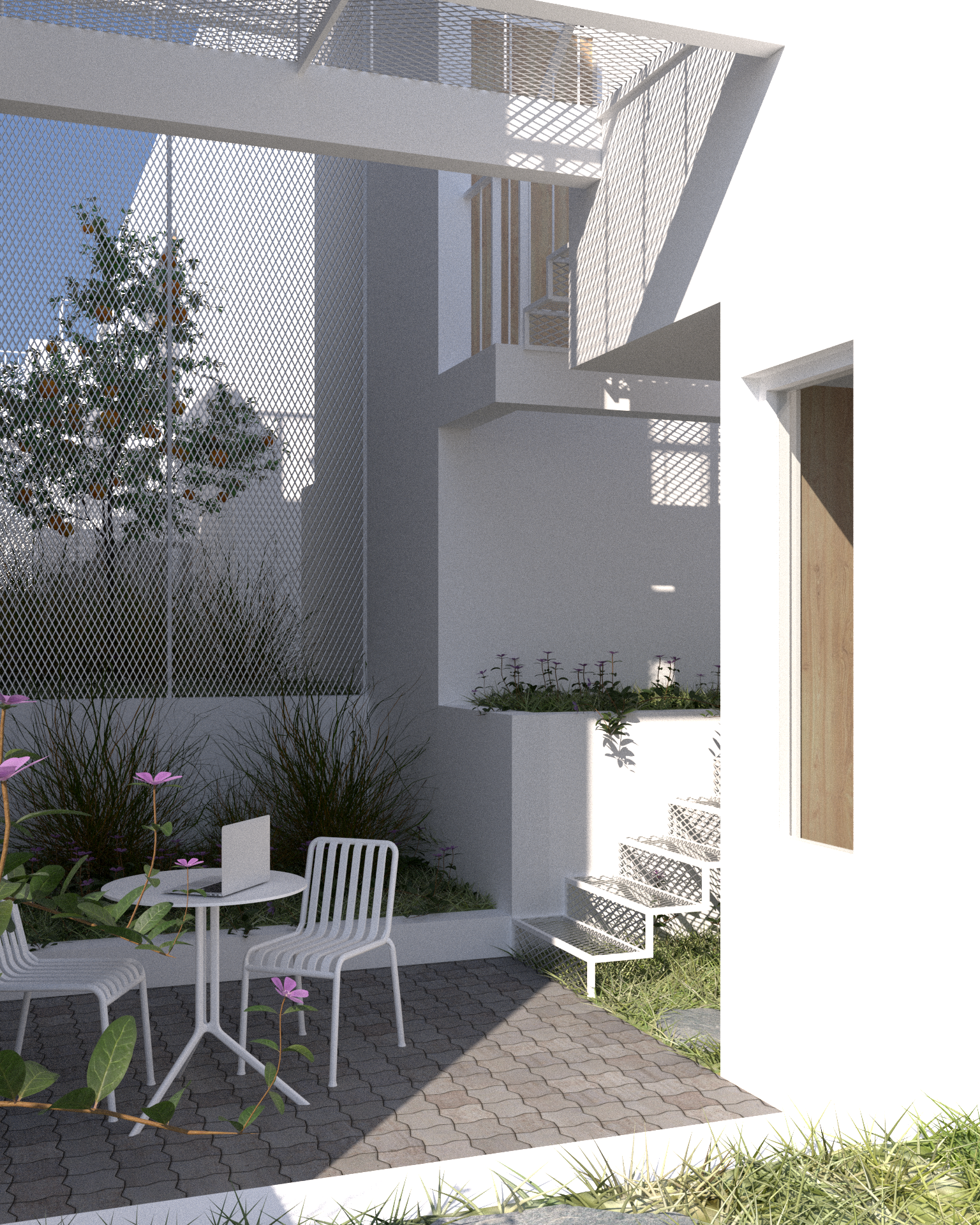

Team: Dutra Brown, Aliah Werth, Alex Reed


